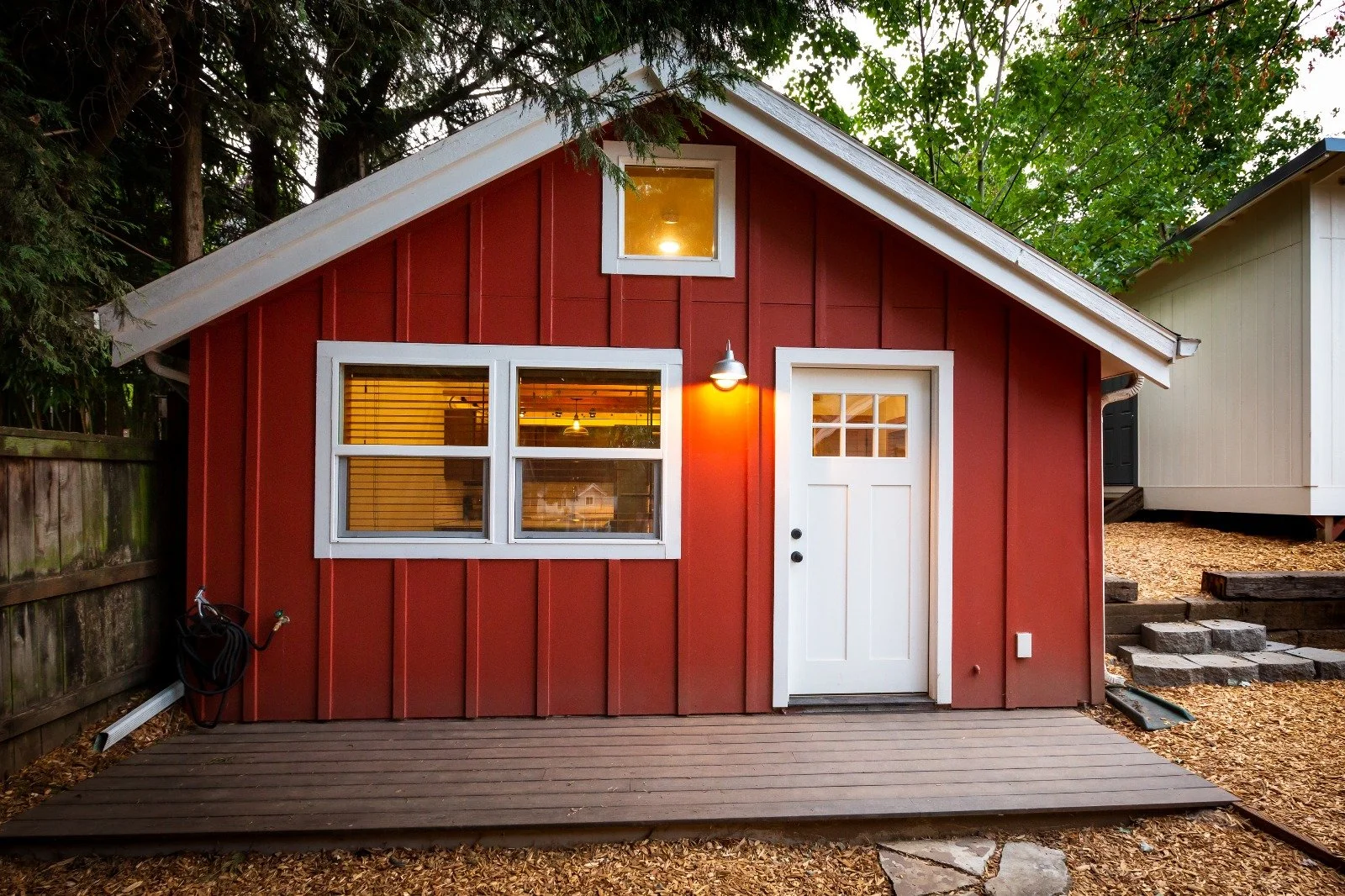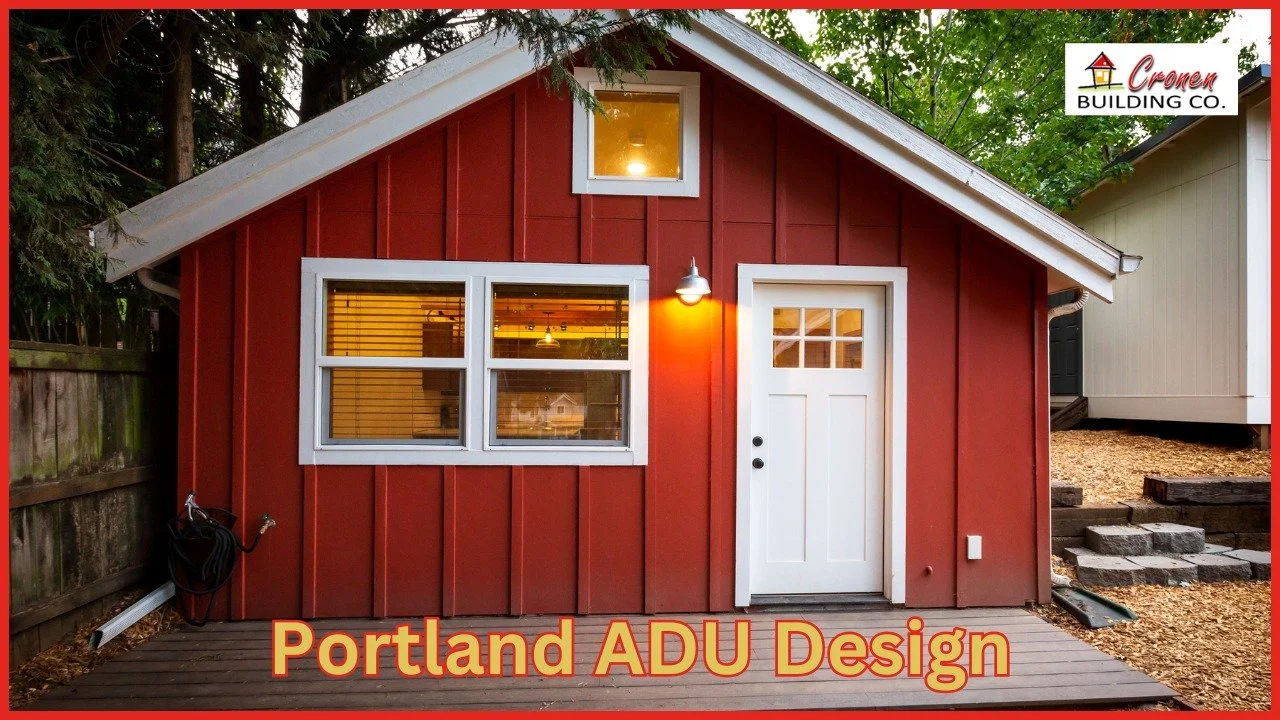The Rise of ADUs in Portland
Portland homeowners are rapidly embracing Accessory Dwelling Units as part of a growing movement toward efficient urban living. Detached units, garage conversions, and basement apartments are now standard features across the city. Homeowners see them as flexible options for rental income, guest housing, or multigenerational living.
The popularity of ADU Design in Portland reflects a shift toward smarter property use. Compact construction saves resources while adding long-term value. When done thoughtfully, an ADU feels like an organic extension of the main house. Proportions, rooflines, and exterior finishes all play key roles in creating visual unity and architectural balance.
Understanding Portland’s Architectural Character
Portland’s neighborhoods are known for architectural diversity. Craftsman bungalows, mid-century ranches, modern infill homes, and classic Victorian styles coexist across the city. Each style has distinct details that shape curb appeal and local identity.
To maintain neighborhood harmony, your ADU should reflect the surrounding architecture. Matching roof pitches, window trims, and materials keeps the property cohesive. A good adu architect studies these nuances to ensure the new structure feels right at home. Individuality still matters, but balance between personal preference and local character ensures a lasting, appealing result.
ADU Design Styles That Fit Portland Homes
Every Portland home can inspire a compatible ADU style. The goal is to find one that enhances both functionality and aesthetics.
Modern Minimalist ADUs: Clean lines, flat or low-slope roofs, and energy-efficient materials define this style. It favors simplicity and flow.
Craftsman-Inspired ADUs: Natural wood tones, tapered columns, and handcrafted details complement Portland’s classic homes.
Mid-Century Modern ADUs: Large windows, open adu layouts, and minimal ornamentation create a relaxed yet sophisticated space.
Contemporary Cottage ADUs: Compact but cozy, these use creative adu design plans to maximize charm within smaller footprints.
Scandinavian-Style ADUs: Light-filled interiors, sustainable materials, and crisp geometry emphasize function over formality.
Interior Design Inspirations for Small Spaces
Maximizing Space with Smart Storage and Open Plans
Every square foot matters. Built-in shelving, under-stair storage, and convertible furniture expand usability. Open floor plans promote light flow and flexibility. Our team at Cronen Building Co. often integrates movable partitions to easily shift between private and social zones.
Light, Color, and Texture Choices That Make ADUs Feel Larger
Bright neutral tones and matte finishes reflect natural light, reducing visual clutter. Mirrors and glass dividers increase depth perception. Textural contrasts in wood and stone add warmth without crowding the space.
Integrating Local Materials and Sustainable Finishes
Reclaimed wood, concrete, and low-VOC paints reduce environmental impact. Using local materials aligns with Portland’s eco-conscious building culture and keeps project sourcing efficient.
Outdoor Integration: Connecting the ADU to the Main Home
Simple pathways, shared gardens, and cohesive plant palettes create a natural connection between the main home and the ADU. Using native plants keeps maintenance low and complements Portland’s landscape. Shared patios and garden transitions encourage easy movement and social interaction, turning outdoor areas into practical extensions of living space.
At Cronen Building Co., we focus on layouts that maximize usability and visual balance. Strategic fencing, thoughtful window placement, and landscape buffers preserve privacy while keeping both structures visually linked. The result is a seamless, functional, and private outdoor environment that enhances the property’s overall flow.
Customization Tips for Portland Homeowners
Adapting ADU Styles to Different Lot Sizes and Zoning Rules
Review local setback, height, and lot coverage limits before starting the design to avoid costly revisions.
Assess access routes for utilities, parking, and emergency entry to ensure compliance and convenience.
Prioritize compact ADU layouts that make effective use of vertical space on smaller or irregular lots.
Choose rooflines and exterior finishes that complement nearby structures while meeting zoning height standards.
Incorporate outdoor zones, such as decks or courtyards, within setback boundaries to extend usable space.
Consult with local planners or professionals like Cronen Building Co. to interpret Portland’s zoning codes accurately and tailor your ADU home plans for a smooth approval process.
Incorporating Energy-Efficient Systems and Green Roofs
Efficient systems make every ADU Design more sustainable and cost-effective. Solar panels cut energy use, while rainwater capture supports irrigation. Passive ventilation keeps interiors comfortable with less mechanical cooling. Green roofs add insulation, manage stormwater, and extend roof life, important benefits in Portland’s wet climate. At Cronen Building Co., we plan these features early so performance and style work together.
Working with Architects Who Understand Portland’s Climate and Codes
Local expertise saves time and prevents costly changes. Architects who know Portland’s zoning and weather design for comfort, compliance, and longevity. At Cronen Building Co., we create solutions that meet local rules, manage moisture, and maximize natural light. Our experience ensures your ADU functions efficiently and fits seamlessly with your home.
Benefits of Working with Portland-Based Architects and Builders
Familiarity with local construction methods
Strong relationships with suppliers and inspectors
Quick adaptation to site-specific challenges
Deep understanding of neighborhood design standards and architectural styles
Awareness of Portland’s sustainability programs and rebate options
Ability to manage permits and approvals efficiently through local agency experience
Why Partner with a Local ADU Design Expert
Local professionals streamline approvals through experience with Portland’s strict building codes. They also connect you to incentives for sustainable upgrades. Every property and homeowner has unique goals. At Cronen Building Co., we design each ADU project around your living needs, ensuring both comfort and harmony.
Final Thoughts
Portland’s evolving architecture encourages practical creativity. Styles like Scandinavian, Modern, or Craftsman ADUs offer endless ways to enhance your property. Each Design should match your home’s spirit, scale, and structure.
At Cronen Building Co., we believe your ADU should reflect your lifestyle and contribute to your home’s long-term value. Our process focuses on balance, proportion, and sustainability. For the best adu designs, trust professionals who understand your city, your property, and your goals.
Start Your ADU Project with Cronen Building Co.
Your property deserves a thoughtful, lasting addition. Work with our adu designer team to bring your vision to life. Reach out to Cronen Building Co. today to begin planning your Portland ADU Design with precision, practicality, and local expertise.
Frequently Asked Questions
How long does it take to build an ADU in Portland?
Most projects take 6 to 9 months, including design, permits, and construction. Timelines vary widely depending on conditions and complexity.
What is the average size of a Portland ADU?
Typical ADUs range from 400 to 800 square feet, balancing comfort and efficiency.
Can I rent out my ADU legally in Portland?
Yes, Portland allows ADUs for long-term rentals if they meet zoning and code requirements.
Do ADUs increase property value?
Properly designed ADUs add measurable value through added living space and income potential.
How can I get started on my ADU project with Cronen Building Co.?
Contact us to schedule a consultation. We’ll review your site, discuss goals, and develop adu home plans that align with your property.


